(Updated 5/14/2016)
This page tells a history of our tiny homes, beginning with our first tiny home in Cascabel, Arizona in 1997. This 128 square foot dwelling was our home for the next 16 years. Being small, it was also portable and we lived in it in 3 different locations in Cascabel.
Early in 2013 began a somewhat chaotic 2 year period of experimentation with dwellings. First, we bought a step van which we converted to a home, and lived in it in Cascabel for a year. We then drove it to Oregon, where it has become our summer home.
In 2014 we moved back onto our original 128 square foot cottage in Arizona and lived in it for another year before building a better insulated duplicate.
Since the spring of 2015, the experimentation is over and we're back to a stable home situation which we're quite happy with. In winter we live in Arizona, where our home is the better insulated version of our original cottage. In summer, we live in Oregon, where our home is the step van.
Each of these tiny homes is described more fully below, with dates as to when each section was written.
Our tiny home in Cascabel, Arizona
(Note: The following section was written in the early 2000's)
When we moved to Arizona in 1997, we decided to live in a temporary structure and then, if life in the desert suited us, to build a more permanent home. So, we began by constructing a small, portable cottage. What we've discovered in the intervening years is that, for a host of reasons, our little abode was the favorite of all the dwellings we've ever lived in. Indeed, we've given little thought to a larger or more permanent house since.
At 8 feet wide and 16 feet long, it is laughably tiny by American standards and has no running water and only minimal solar powered electricity. Nor does it have many of the features commonly considered "necessary" in a house; aside from lacking running water or grid power, it also has no bathroom, pantry, washing machine or refrigerator. It is distinctive not in what it has but in what it lacks. It comfortably provides just the shelter we really need and no more, thus maximizing our freedom: we have no mortgage payments, no homeowner's insurance premiums, no mechanical noises, little maintenance expense, negligible utility costs and little extra space to fill with encumbering "stuff".
Originally, an important aspect of the design was portability since we were living on cooperatively-owned land and were unsure of how long we would live here. It has an axle and wheels that bolt on underneath and can be pulled behind a pick-up truck. Should we eventually decide to move we hope to leave little evidence of our tenure here.
Some visitors interested in sustainable building have questioned our use of wood as a building material. We chose wood in order to keep the cottage lightweight and thus portable. With respect to building materials, our priority was more quantitative than qualitative. Although the lumber used was not a local resource, the quantity used in our entire cottage was less than that in the roof of most homes. We focused on making the structure as small as was reasonably possible in the ways described below.
Kitchen (above)
a.k.a. Office (right)
We achieved a comfortable dwelling in a very small size in several ways. We designed the cottage with an efficient but open layout, thus reducing wasted space. Many large, fully opening windows contribute to a bright, airy ambiance inside. It helps that we are also fairly neat by nature and have designed a place for everything and keep everything in its place. Most importantly though, we decided to take advantage of the desert climate by incorporating a lot of outdoor living, thus reducing the need for enclosed space. One of the unexpected joys of having our shower, toilet, laundry area, dishwashing area and pantry outdoors is that we are brought into intimate contact with the natural world around our dwelling throughout each day and through the changing seasons. Whether looking up at the stars as we shower, watching lizards patrol the garden beds as we wash dishes, bird watching as we do laundry, or contemplating the desert scene from the toilet, we are reminded of where we live and why.
Washing dishes
In summer, our cottage is cooled in several ways. Contrary to conventional thinking regarding desert dwellings which favors high thermal mass (heat-storing) materials such as adobe, we prefer a very open, lightweight structure with minimal thermal mass. This approach is similar to many of the light, brush-covered Tohono O'Odham desert structures of the last century. Our focus is on nighttime comfort since we tend to be outdoors and active during the day. Ample, fully-opening windows turn our cottage into something approaching a screen house, permitting excellent cross ventilation. The bed is at window height so breezes pass over it. In the evening, cool air pooling in our canyon-bottom location quickly cools the cottage, making it comfortable for sleeping.
Note bed at window height for ventilation
(Note: The following section was written in 2006)
In 2005, after 8 years of living in a remote desert canyon, the portability of our home came into it's own in the fall of 2005 when we decided to move closer to the heart of our rural community. We had a variety of reasons for making the move. We'd been involved in the recent creation of a community garden and wished to be closer to it. We also wished to be closer to friends and to community events. We had a longstanding desire to replace more of our motor vehicle use with bicycling and walking. We wanted to spend less time on road maintenance. And last but not least, we had observed over the years that changes in the contour of the canyon bottom due to periodic flood events might eventually make it difficult to move our cottage our of the canyon. The portability of our cottage made the move possible and we're now happily ensconced in a location much closer to friends, community center and community garden. We're also doing significantly less driving and more biking and walking.
We also replaced our kerosene lighting with a solar electric system. The system is powered by a 50 watt solar panel which charges two 85 amp hour deep cycle batteries. We have two 23 watt compact fluorescent light bulbs that run on 12 volt DC. A 400 watt inverter provides 120 volt AC power for a laptop computer and a small radio/CD player. We've been quite happy with the solar electric system.
(Note: The following section was written in 2014)
In 2014, we moved to our own land, which we'd owned since the mid 1990's, but had never lived on. Part of what prompted that move was an invitation from a neighbor to install a solar well pumping system in exchange for a well share. Once we had water to our property, we were anxious to try living there.
The portability of our cottage and the other tiny homes described below has been a significant advantage for us over the years. It's opened up a variety of settings to live in, all of which we've valued highly. It also helps to satisfy our nomadic tendencies. LIfe in a permanent structure would not be for us.
Converting
a step van in 2013
(Note: The following section was written in 2015)
True to our nomadic tendencies, Pearl has long been captivated by the idea of living in a converted school bus. In 2010 we happened to come across a used step van in good condition and at a great price. In what was one of the few impulsive decisions we've ever made, an hour later it was ours. In the winter of 2011, we spent a couple months of spare time work converting it into a tiny home. Later in 2011 we moved it to our property in Cascabel and in early 2013 we moved into it. With one exception, we've been quite happy with it.
The exception is that, like all vehicles parked in the desert, it's a packrat magnet. We returned to Arizona this fall to find the engine compartment filled with saguaro fruit, cholla and prickly pear cactus and just about everything else the packrat could carry. Fortunately, there wasn't much damage to the wiring, which is a common result of packrats nesting in vehicles. We'd already considered moving the van to Oregon and making it our summer home there. The packrat was encouragement in that direction.
In 2014 we drove the van to Oregon, where it has become our summer home. Packrats aren't much of a problem there and we greatly enjoy life in the van during the summer months.
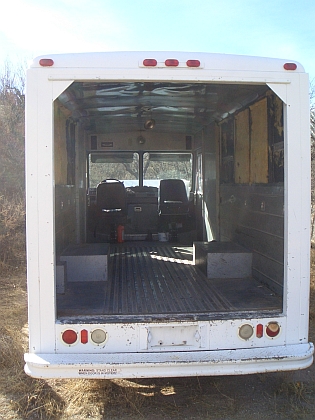
Van before conversion

During conversion, rear wall and window installed
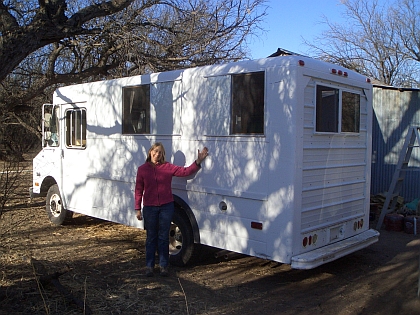
Rear wall and all windows installed
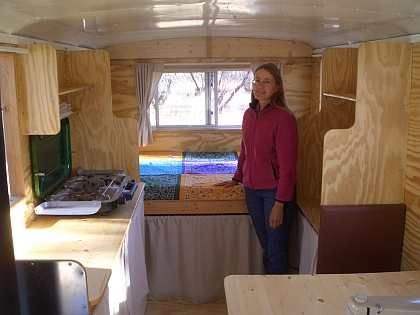
Interior almost finished
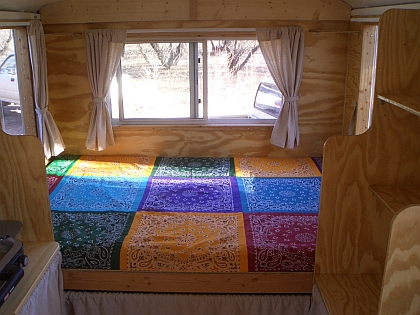
Bed
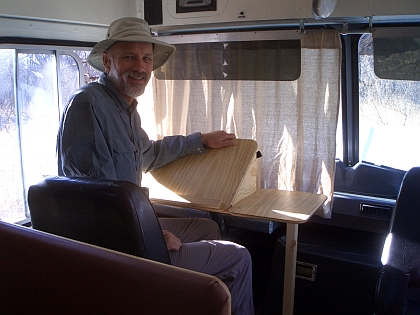
Office , formerly driver's seat. Laptop will go on inclined surface. Office is removable for driving.

Homemade woodstove. 1' x'1 x 2'. Sides are 3/16" thick and top is 1/4" thick. Has partial interior baffle for better efficiency. Pearl loves it.

Van
with awning. A downside was billowing up and down in the wind. To prevent this, we later added 5 pairs of 10' long 1" x 4" boards. The pairs were each in line with the poles, one board above the awning and one below, screwed together with the awning sandwiched between. This helped considerably.
When
we moved the van to Oregon, we removed the awning, as we have a covered space to park the van there.
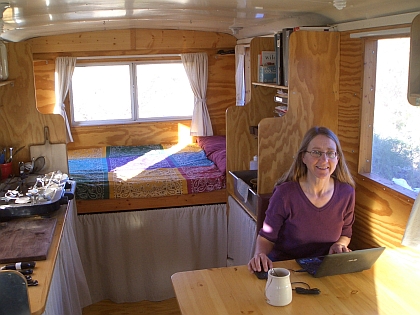
Van after we moved in, looking toward rear
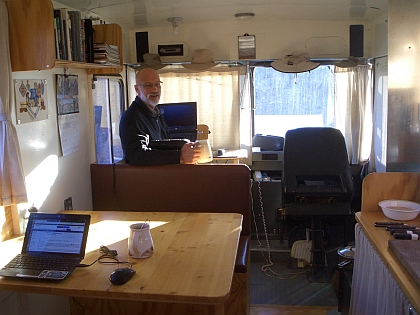
Van after we moved in, looking toward front
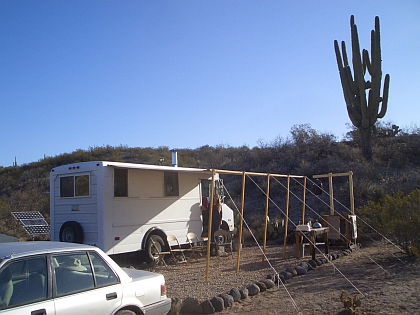
Van on our Cascabel, Arizona property

Guests visiting
Our tiny home in Arizona from 2015 to present (and hopefully much longer)
(Note: The following section was written in 2016)
In 2014, just before moving the van to Oregon, we moved our original cottage to our property and built a larger shade ramada for it. Soon after that, the Cascabel Conservation Association, one of the local conservation organizations we work with, expressed an interest in creating an additional site for their desert retreat program. They asked if we'd be interested in parting with our cottage for use as the new hermitage. Part of their thinking was that it would introduce sojourners to our alternative way of living. In exchange, they offered to pay for the materials for us to build a new cottage. Although our original cottage had in so many ways fit us so well, we'd long thought about a better insulated version of it. So, this was an attractive proposition and one we accepted.
In the spring of 2015, we moved the old cottage away from the ramada and built an almost identical cottage in its place. After 19 years of being quite satisfied with our original cottage, the new cottage we built was almost identical to it. The same interior size, the same layout, even the same furniture. The main differences are that the new cottage is much better insulated, has double pane windows and has a curved roof.
Below are photos of the new cottage.

The wall construction is 2"x2" wood framing with 1/2" CDX plywood
on both sides and 1-1/2" thick polyiso foam board insulation in the middle.
Insulation is caulked to eliminate any air gaps.

Floor framing is 2" x 6" with 1-1/2" polyiso insulation. 3/4" plywood
is then screwed onto floor framing and covered with 2 coats of epoxy resin
and 3 coats of varnish. Floor is then carried into place and leveled.
Walls are then put up and screwed together.
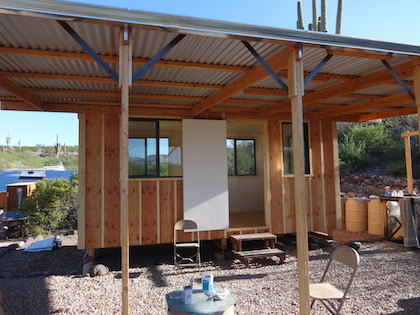
Cottage is nearly finished
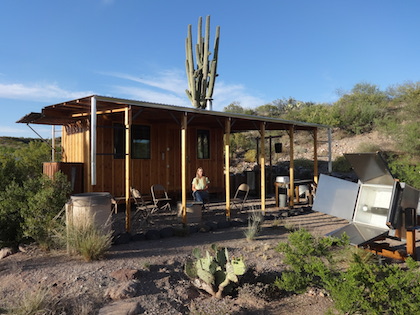
We're moved in by May 1, 2015, about 4 weeks after starting construction.

Interior of new cottage. The floor space (8' x 16') and layout is exactly the
same as in our old cottage. Much of the furniture, shelves, etc. that we've
lived with for the past 19 years is transferred from our old cottage to the new one.

Other end of new cottage. The lack of interior walls gives it an open feel.
Heating during winter mornings and evenings is with a small wood stove. Cooking is done on a 3 burner propane stove. 5 windows give plenty of light during the day and good ventilation when needed. The insulation has significantly reduced our wood consumption during winter. We burn about 1/4 cord per winter.

This single hose bibb is our only source of running water on the property, which is perfect for us. It's located in our water use area, between the dish washing table and the shower/laundry stand. Our water conservation
principle is the same as it's been for the past 19 years: We're free to use as much
water as we want, but we have to lift every drop we use. It's a system that's still working great after 19 years. We're very conscious of the water we use, yet don't feel at all deprived. Our average water consumption is about 15 gallons per day total, about the same as it has been for the past 19 years.

Pearl washes her hands at the shower stand, the same stand we've been using
for the past 19 years. In the morning we fill the black shower bucket and use it
during the day for hand washing, brushing teeth, etc.

In the evening, we lift the 5 gallon hot water can out of the solar water
heater box and carry it to the shower stand where we fill the shower bucket. We usually shower just before going to bed. The solar water heater is the same one we've been using for the past 19 years. In winter, we often put the 5 gallon can on the wood stove in the evening to heat it.

Pearl pours graywater into a mulch basin. As we have for many years, we
continue to use the 7 basin method with a separate mulch basin for each
day of the week. So, there's a Sunday tree, a Monday tree, etc. This gives micro-organisms in each basin a full week to break down fats, oils, etc. in the graywater. The soil under the mulch remains absorbent and we never experience odors or see standing water. Desert trees like mesquite and white thorn thrive on the graywater.
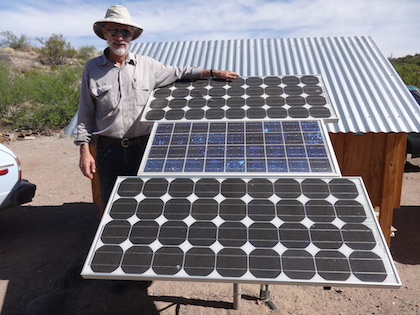
Our solar electric system uses three panels for a total of 200 watts.
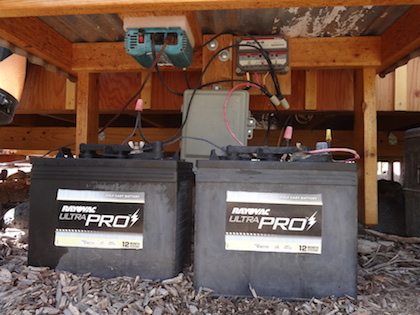
During the day, 12 volt electricity from the solar panels goes through a charge controller (small gray box above batteries), then to the batteries where it is stored. From the batteries it goes through a 400 watt inverter (green box above batteries) to become standard 120 volt ac electricity that we use in the cottage. Larger gray box behind batteries is the telephone box.
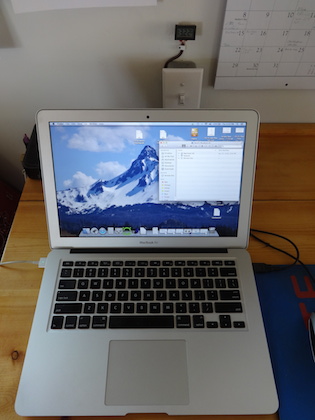
Our little solar electric system runs our 2 laptop computers, LED lights, a CD player, a charger for our AAA headlamp batteries and occasional use of a printer/copier/scanner. The switch above the computer turns on the inverter, which we turn off at night. Above the switch is a voltage meter, so we can easily see the battery voltage.
We use about 1% of the average annual electric use per residence in the U.S., yet have all the "essentials" of modern life like electric lighting, computers and a high speed DSL internet connection, etc.
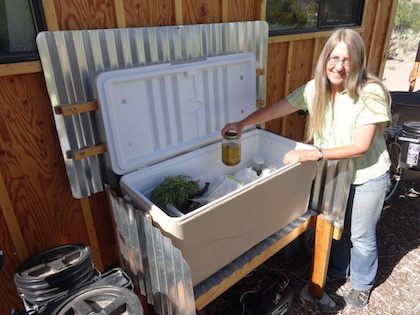
Our refrigeration system continues to be non-electric. We use a well-insulated ice chest located on the north side of the cottage where it's usually in shade. We've also added lightweight corrugated metal to further shield it from any direct sunlight. We don't use ice it in, but instead open the lid at night, then close it in the morning. This works very well here in the desert from October through April.

We're still using the same pantry barrels we've been using for the past 19 years.

These storage boxes are new. We use them to store tools and materials. Each box is 4' wide by 8' long x 2' deep. They swallow up a lot of tools and materials and are less expensive and more portable than a storage shed.

There are an amazing number of insects here in the desert during the hot months. A persistent issue is tiny gnats and other insects that get in through the screens in the evening, attracted by the light inside the cottage. Some years ago, we hit on this solution and it works great. A light is mounted just outside one of the windows. At night, not only do the bugs stay outside, but any that do get inside are attracted back out to the outside light. On warm evenings when bugs are active, it makes life much more pleasant.
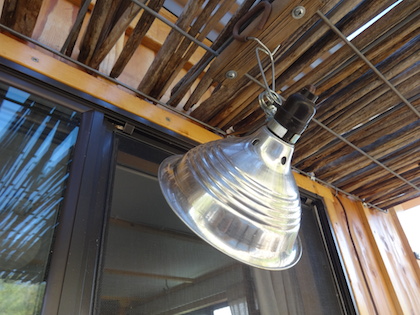
Light mounted just outside window. No other lights are used inside the cottage during bug season.

Our micro-homestead, with salad garden, solar oven, solar water heater, rainwater collection barrels, solar panels and outdoor shower.

The desert in winter
Recommended reading:
--Walden by Henry David Thoreau
--Tiny Houses by Lester Walker was one of the early books leading to the burgeoning interest in tiny houses. A web search on the topic will lead to a plethora of sites featuring all manner of tiny dwellings.
Home page